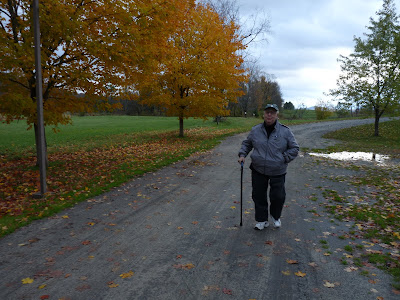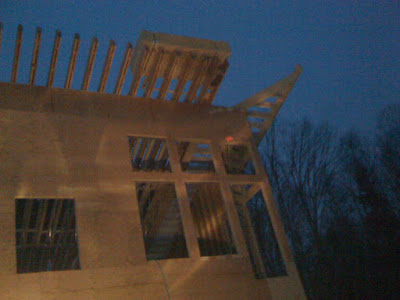 December 14, 2010
December 14, 2010Winter has arrived in Walden and work continues on the building, despite delays. The tubing, back ordered and late, finally arrived! Weather was one delay factor and the freight company made two attempts to deliver to the Bayley-Hazen Road in Hardwick and in East Hardwick, and despite being told that our postal address is not our actual address.
 Finally! The truck unloaded at the bottom of our driveway. Tractor trailers cannot make the hairpin turn or get around the sharp middle curve of our driveway. So, we busted open the pallets and loaded our Subaru cars for the trip up to the building.
Finally! The truck unloaded at the bottom of our driveway. Tractor trailers cannot make the hairpin turn or get around the sharp middle curve of our driveway. So, we busted open the pallets and loaded our Subaru cars for the trip up to the building.The tubing has been delayed for more than four weeks and we are quickly putting it down upstairs. Next comes the wood flooring in my studio. The sprinkler system and a few central vacuum lines are being finished in the ceiling and once the flooring has been laid we can move into the insulation phase and progress will be seen again. The insulation will be in between the floors and around the trusses, so everything that is in the ceilings must be done before any insulation can take place.The interior entrance"tokonoma" is framed and the walls are now plywood ready awaiting drywall. The Garn wood boiler, attached to our home in it's own building, provides plenty of heat for the building despite the near zero temperatures, plywood doors and lack of insulation! It is cozy and warm and comfortable.
We have missed the Fall and Christmas deadlines for getting Peter into his space despite our best efforts to keep delays from happening, what happens, happens. The light shifts, reflecting off the snow and the building's atmosphere changes along with color and quality of the light inside the building. We pause to reflect the changes that both we, and nature imposes on this new structure and space. A work in progress.
Viewing linoleum flooring samples in the fading light of the afternoon, we realize that we have just passed the one year anniversary of this building construction.
It is amazing how far we have come, but how far we have yet to go.










































