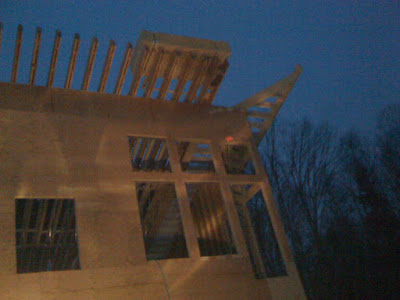
This view shows the west and south walls. The square windows below are in my father's studio, the second floor is all sculpture, glass, printmaking and mixed media studio for me. Instead of designing the second floor with a conventional pitched roof, we decided to set the roof as a shed design, creating a much larger feeling space with larger windows to bring in as much light as possible. There is a two story porch designed for the south wall between the windows, with screen porches. The long run of a wall in the interior second story is so that I can work very large if needed - this wall is 15 feet long and 17 feet high.
 The roof overhangs the walls by four feet, and this west wall is the predominant direction of most of our weather. This double door will have hanging outer barn like storm sliding doors so that the inner doors will be protected in inclement weather from blowing snow or driving rain. The long horizontal window on the second floor in the center of the north wall is at the top of the stairs and is a fixed pane window, as are most.
The roof overhangs the walls by four feet, and this west wall is the predominant direction of most of our weather. This double door will have hanging outer barn like storm sliding doors so that the inner doors will be protected in inclement weather from blowing snow or driving rain. The long horizontal window on the second floor in the center of the north wall is at the top of the stairs and is a fixed pane window, as are most. This is the view of the front south facing living room windows in my father's living space. Standing at these windows is like being outdoors, with the exception of being very warm in winter! The walls are to be insulated with 13 inches of insulation. There is a shelf designed to run under these windows for display. My parents collected many beautiful handmade objects from their travels and from art and craft friends. Underneath the shelf is room for books, near the floor.
This is the view of the front south facing living room windows in my father's living space. Standing at these windows is like being outdoors, with the exception of being very warm in winter! The walls are to be insulated with 13 inches of insulation. There is a shelf designed to run under these windows for display. My parents collected many beautiful handmade objects from their travels and from art and craft friends. Underneath the shelf is room for books, near the floor.

























