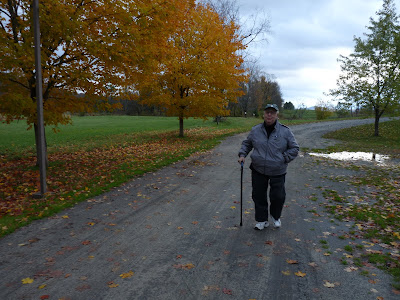 Dad out for dinner, Father's Day 2011 at the Bee's Knee's, Morrisville, VT
Dad out for dinner, Father's Day 2011 at the Bee's Knee's, Morrisville, VT Fleta oversees everything and everyone on the job, assistant to the general contractor.
Fleta oversees everything and everyone on the job, assistant to the general contractor. The space above the stairs to the second floor will be for art materials.
The space above the stairs to the second floor will be for art materials. Looking from dad's studio through the half bath - into the entryway, stairs and caregiver/guest room on left.
Looking from dad's studio through the half bath - into the entryway, stairs and caregiver/guest room on left.Summer has arrived and we are feeling the pinch, trying to work as fast as possible without making mistakes. The building took about 4 weeks to insulate using cellulose, blown in. Doug did most of the work himself, a one man job. it was done in three stages- loose fill, then dense pack, then wet pack for sound deadening, in places where sound transference would make a difference.
The handicap shower was fitted for valves and hardware,and sheet-rock wallboard has been hung on the first floor. Insulation will be packed behind the valve in the wall cavity. Taping and joint compound will start this next week. It is always interesting to see the seasons change. The building remains wonderfully cool, despite the heat outdoors and fluctuates only 10 degrees or so. Still, the building needs doors to replace the temporary ones, and flooring, carpeting and paint next.












